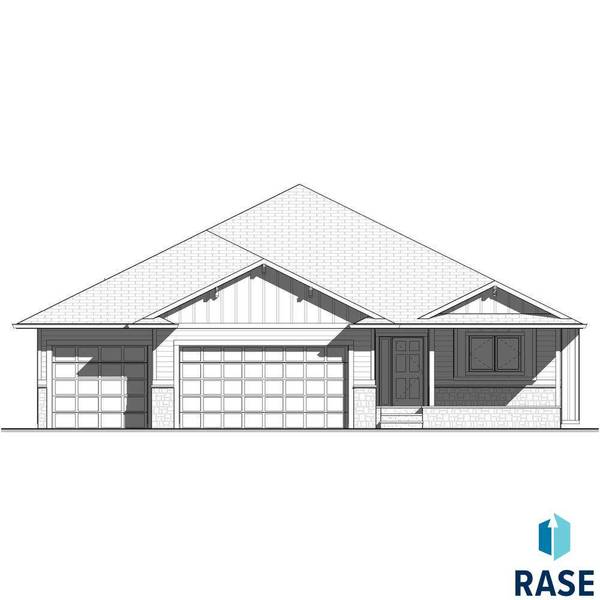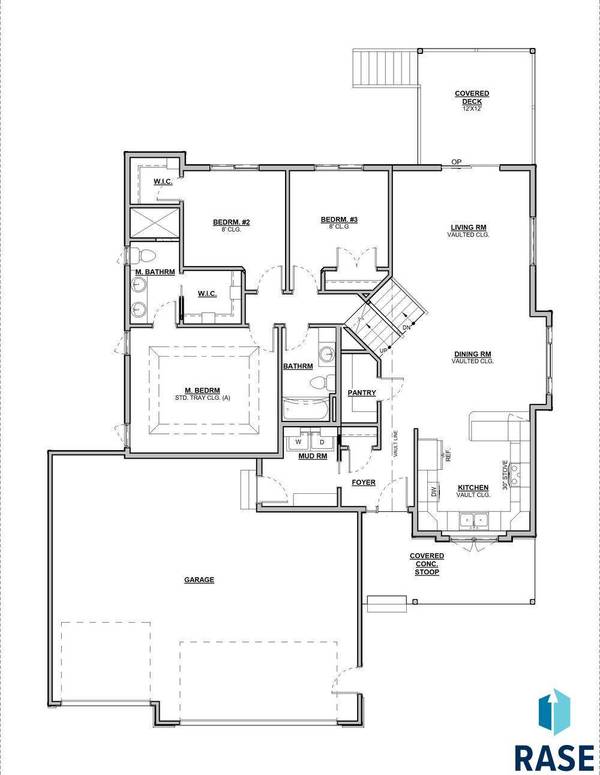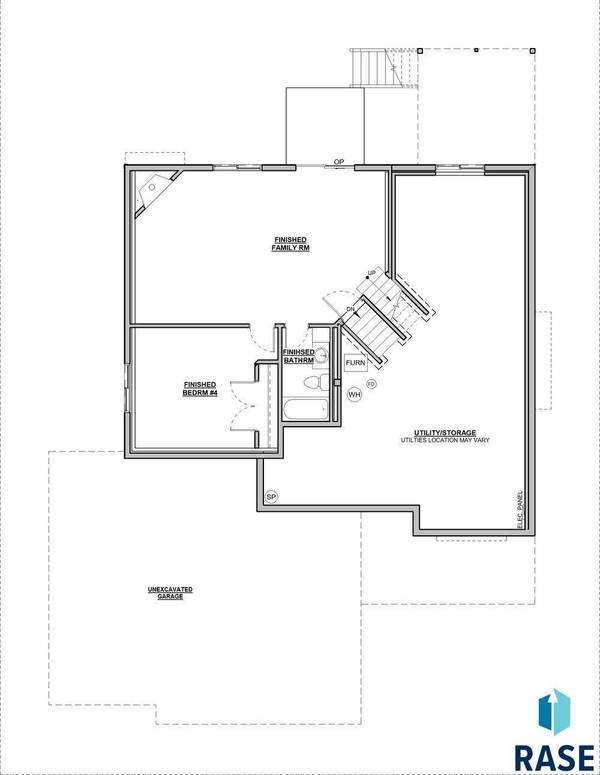
GALLERY
PROPERTY DETAIL
Key Details
Property Type Single Family Home
Sub Type Single Family
Listing Status Active
Purchase Type For Sale
Square Footage 2, 144 sqft
Price per Sqft $251
Subdivision Willow Ridge Iii Addn
MLS Listing ID 22505155
Style Multi Level
Bedrooms 4
Full Baths 2
Three Quarter Bath 1
HOA Y/N No
Year Built 2025
Property Sub-Type Single Family
Location
State SD
County Minnehaha
Area Sfe012
Rooms
Basement Full
Master Bathroom 1 Full, 1 3/4
Master Bedroom Main 13x16
Bedroom 2 Main 11x11
Bedroom 3 Main 11x11
Bedroom 4 Basement 13x13
Living Room Main 15x15
Dining Room Main 10x15
Kitchen Main 13x13
Family Room Basement 17x28
Building
Lot Description City Lot
Foundation Poured
Sewer City Sewer
Water City Water
Interior
Interior Features Master Bed Main Level, Vaulted Ceiling, Tray Ceiling, Master Bath, Main Floor Laundry, 3+ Bedrooms Same Level, Pantry
Hot Water Natural Gas
Heating Central Natural Gas
Cooling One Central Air Unit
Flooring Carpet, Luxury Vinyl Plank
Fireplaces Type Gas
Equipment Electric Oven/Range, Microwave Oven, Dishwasher, Refrigerator, Smoke Detector, Garage Door Opener
Exterior
Exterior Feature Hard Board, Stone/Stone Veneer
Parking Features Attached
Garage Spaces 3.0
Roof Type Shingle Composition
Schools
Elementary Schools Fred Assam Es
Middle Schools Brandon Valley Ms
High Schools Brandon Valley Hs
School District Brandon Valley 49-2
SIMILAR HOMES FOR SALE
Check for similar Single Family Homes at price around $539,900 in Sioux Falls,SD

Open House
$674,950
2713 S Galena Ave, Sioux Falls, SD 57110
Listed by Ronning Realty4 Beds 3 Baths 2,378 SqFt
Active
$759,000
8416 E Spearfish Ct, Sioux Falls, SD 57110
Listed by Amy Stockberger Real Estate5 Beds 3 Baths 3,094 SqFt
Active
$450,006
325 S Willow Spring Dr, Sioux Falls, SD 57110
Listed by Signature Real Estate & Development Services L.L.C.3 Beds 3 Baths 1,571 SqFt
CONTACT




